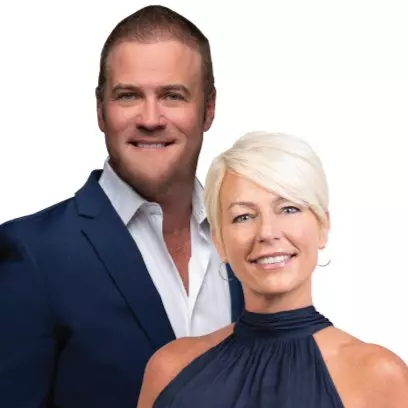
2 Beds
3 Baths
2,202 SqFt
2 Beds
3 Baths
2,202 SqFt
Key Details
Property Type Single Family Home
Sub Type Single Family Residence
Listing Status Active
Purchase Type For Sale
Square Footage 2,202 sqft
Price per Sqft $385
Subdivision Valencia Bonita
MLS Listing ID 225075449
Bedrooms 2
Full Baths 3
HOA Fees $1,583/qua
HOA Y/N Yes
Annual Recurring Fee 6332.0
Min Days of Lease 210
Leases Per Year 1
Year Built 2022
Annual Tax Amount $6,143
Tax Year 2024
Lot Size 7,631 Sqft
Acres 0.1752
Property Sub-Type Single Family Residence
Source Bonita Springs
Property Description
Peace of mind comes standard with Storm Smart rear screens, impact-resistant windows and doors, and a portable generator – you're fully protected even during storm season. The gourmet kitchen is a chef's dream with upgraded cabinets featuring steel pull-outs, soft-close drawers, quartz countertops and backsplash, upgraded modern lighting, and high-end appliances including a microwave with air fryer and convection features. The dining area impresses with a picture-frame molding wall, and tray ceilings in the great room and primary suite elevate the home's sense of space. A cohesive lighting upgrade flows throughout the home, enhancing its ambiance and highlighting architectural details. Wooden plantation shutters are present throughout, including on the rear sliders, provide both beauty and function. Thoughtful touches extend to dedicated outlets in hall closet and guest suite walk-in closet for crafting or robot vacuums.
Valencia Bonita living is unparalleled: low HOA fees (Group bundled Xfinity cable and internet bpackage just added to save residents $), no CDD, natural gas, and a 45,000 sq. ft. Clubhouse + Lifestyle Complex surrounded by 10 acres of world-class amenities. Enjoy tennis, pickleball, bocce, lap/resistance/grandkids and resort-style pools, fitness center, indoor/outdoor dining and bars, over 25 social clubs, firepits, cabanas, full service spa and nail salon, and even a pottery studio. With clubs for every interest – from Adventure and Stitchers' to Bourbon and Wine Connoisseurs – you choose how active and social you want to be. Full time Lifestyle Director on premises. TOP NOTCH fitness program at reasonable cost with classes for all ability levels!
This home is more than a residence; it's community offers a coveted lifestyle. Move in and live the ultimate Florida dream. Just 20 minutes to the beach and less than 1/2 hr to RSW airport!
Location
State FL
County Lee
Area Bn12 - East Of I-75 South Of Cit
Zoning RPD
Rooms
Dining Room Dining - Family, Eat-in Kitchen
Kitchen Kitchen Island, Pantry
Interior
Interior Features Split Bedrooms, Den - Study, Great Room, Guest Bath, Guest Room, Home Office, Wired for Data, Entrance Foyer, Pantry, Tray Ceiling(s), Volume Ceiling, Walk-In Closet(s)
Heating Central Electric
Cooling Ceiling Fan(s), Central Electric
Flooring Tile
Window Features Impact Resistant,Impact Resistant Windows,Shutters Electric,Window Coverings
Appliance Gas Cooktop, Dishwasher, Disposal, Dryer, Microwave, Refrigerator/Freezer, Refrigerator/Icemaker, Self Cleaning Oven, Washer
Laundry Washer/Dryer Hookup, Inside, Sink
Exterior
Exterior Feature Room for Pool
Garage Spaces 2.0
Pool Community Lap Pool
Community Features Billiards, Bocce Court, Cabana, Clubhouse, Pool, Community Room, Community Spa/Hot tub, Dog Park, Fitness Center, Fitness Center Attended, Full Service Spa, Hobby Room, Pickleball, Restaurant, Sidewalks, Street Lights, Tennis Court(s), Gated
Utilities Available Underground Utilities, Natural Gas Connected, Cable Available, Natural Gas Available
Waterfront Description Lake Front
View Y/N No
View Lake
Roof Type Tile
Porch Screened Lanai/Porch
Garage Yes
Private Pool No
Building
Lot Description Corner Lot
Story 1
Sewer Central
Water Central
Level or Stories 1 Story/Ranch
Structure Type Concrete Block,Stucco
New Construction No
Others
HOA Fee Include Cable TV,Internet,Irrigation Water,Maintenance Grounds,Legal/Accounting,Manager,Reserve,Security,Street Lights,Street Maintenance
Senior Community Yes
Tax ID 02-48-26-B3-25000.8780
Ownership Single Family
Security Features Security System,Smoke Detector(s),Smoke Detectors
Acceptable Financing Buyer Finance/Cash, FHA, VA Loan
Listing Terms Buyer Finance/Cash, FHA, VA Loan
Pets Allowed With Approval
GET MORE INFORMATION

Agent | License ID: 3068523






