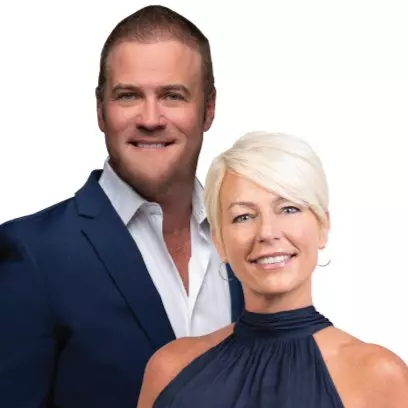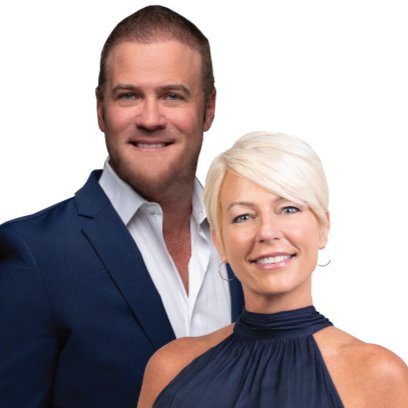
3 Beds
2 Baths
1,291 SqFt
3 Beds
2 Baths
1,291 SqFt
Key Details
Property Type Single Family Home
Sub Type Single Family Residence
Listing Status Active
Purchase Type For Sale
Square Footage 1,291 sqft
Price per Sqft $185
Subdivision Port Labelle
MLS Listing ID 225074585
Bedrooms 3
Full Baths 2
HOA Y/N Yes
Year Built 1987
Annual Tax Amount $662
Tax Year 2024
Lot Size 0.300 Acres
Acres 0.3
Property Sub-Type Single Family Residence
Source Naples
Property Description
Adding to its appeal, the lot backs onto a sweeping greenbelt, creating an open, airy feel that's rare among tightly packed neighborhoods — a quality many buyers crave. Inside, the home has been updated with impact windows and an impact door, and features low-maintenance tile and laminate flooring throughout — ideal for homes with kids or pets.
The heart of the home is the generous eat-in kitchen, with abundant cabinet and counter space, a multi-shelf pantry, and an adjacent dining area that opens to the backyard via sliding glass doors — perfect for indoor-outdoor entertaining. The master suite includes its own private bath, while the secondary bathroom offers a shower/tub configuration.
A utility room just off the garage provides space for laundry hookups and extra storage. At the front, a screened porch offers a cozy spot to sip morning coffee in dappled shade or relax in the evening breeze. In the backyard, a 10' × 20' outbuilding wired for electricity is ready to house tools, lawn equipment, or hobbies.
Located in Port LaBelle, this home strikes a balance between convenience and rural serenity — close to schools, shopping, and dining, yet feeling peacefully removed. Contact me today to schedule your private tour.
Location
State FL
County Hendry
Area Hd01 - Hendry County
Direction use GPS
Rooms
Dining Room Eat-in Kitchen
Interior
Interior Features Split Bedrooms, Family Room, Wired for Data, Cathedral Ceiling(s)
Heating Central Electric
Cooling Ceiling Fan(s), Central Electric
Flooring Laminate
Window Features Impact Resistant,Impact Resistant Windows
Appliance Electric Cooktop, Dishwasher, Disposal, Microwave, Range, Refrigerator/Freezer, Reverse Osmosis, Self Cleaning Oven, Water Treatment Owned
Laundry Washer/Dryer Hookup, Inside, Sink
Exterior
Exterior Feature Room for Pool, Storage
Garage Spaces 1.0
Community Features Pool, Non-Gated
Utilities Available Cable Available
Waterfront Description None
View Y/N Yes
View Landscaped Area
Roof Type Shingle
Porch Open Porch/Lanai, Patio
Garage Yes
Private Pool No
Building
Lot Description Oversize
Faces use GPS
Story 1
Sewer Central
Water Central
Level or Stories 1 Story/Ranch
Structure Type Concrete Block,Stucco
New Construction No
Others
HOA Fee Include None
Senior Community No
Tax ID 4-29-43-10-040-2149.0010
Ownership Single Family
Security Features Smoke Detector(s),Smoke Detectors
Acceptable Financing Buyer Finance/Cash, FHA, VA Loan
Listing Terms Buyer Finance/Cash, FHA, VA Loan
Virtual Tour https://www.zillow.com/view-imx/58f527ee-e4dc-4257-a9a8-8de85aba15c4?wl=true&setAttribution=mls&initialViewType=pano
GET MORE INFORMATION

Agent | License ID: 3068523






