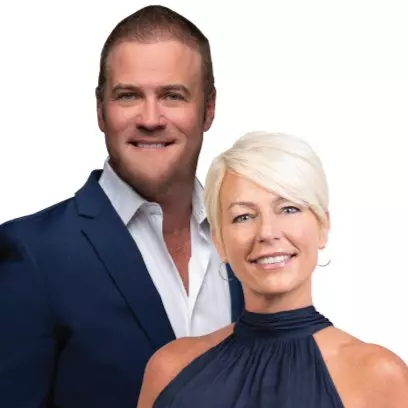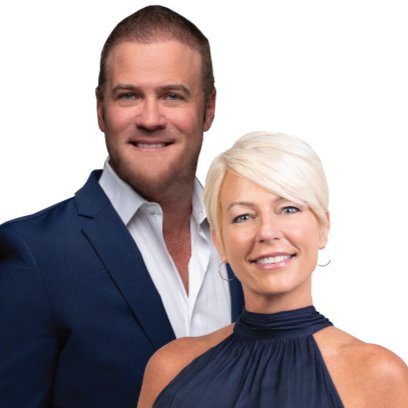
3 Beds
2 Baths
2,248 SqFt
3 Beds
2 Baths
2,248 SqFt
Key Details
Property Type Single Family Home
Sub Type Single Family Residence
Listing Status Active
Purchase Type For Sale
Square Footage 2,248 sqft
Price per Sqft $300
Subdivision Babcock National
MLS Listing ID 225075369
Bedrooms 3
Full Baths 2
HOA Fees $1,380/qua
HOA Y/N Yes
Year Built 2021
Annual Tax Amount $11,440
Tax Year 2024
Lot Size 7,579 Sqft
Acres 0.174
Property Sub-Type Single Family Residence
Source Bonita Springs
Property Description
Step inside to an open-concept layout featuring tray ceilings, crown molding, and wood-look tile flooring throughout the main living areas. The gourmet kitchen stands out with a single-slab granite countertop, stainless steel appliances, and a gas cooktop, creating a perfect blend of function and elegance. The kitchen flows effortlessly into the spacious great room and dining area, ideal for entertaining or relaxing with family.
The primary suite offers a peaceful retreat with beautiful golf course views, dual walk-in closets, and a luxurious en suite bath with dual vanities and a glass-enclosed shower. The versatile den provides flexibility for a home office or media room, while two guest bedrooms ensure comfort for visitors.
Enjoy Florida living at its best on the screened lanai, featuring a custom outdoor kitchen, sparkling pool, and panoramic golf course views. Whether hosting gatherings or unwinding, this outdoor oasis delivers the perfect balance of relaxation and sophistication.
Residents of Babcock National enjoy access to world-class amenities including an 18-hole championship golf course, resort-style pool and spa, fitness center, tennis and pickleball courts, and a full-service clubhouse. Nestled within the innovative Babcock Ranch community, this home offers luxury, lifestyle, and sustainability all in one.
Don't miss this rare opportunity to own a beautifully upgraded Cypress home with incredible views in one of Southwest Florida's premier golf communities. Schedule your private showing today.
Location
State FL
County Charlotte
Area Br01 - Babcock Ranch
Rooms
Primary Bedroom Level Master BR Ground
Master Bedroom Master BR Ground
Dining Room Dining - Family
Kitchen Kitchen Island, Walk-In Pantry
Interior
Interior Features Split Bedrooms, Den - Study, Entrance Foyer, Pantry, Tray Ceiling(s)
Heating Central Electric
Cooling Ceiling Fan(s), Central Electric
Flooring Carpet, Tile
Window Features Double Hung,Shutters - Manual
Appliance Gas Cooktop, Dishwasher, Disposal, Dryer, Microwave, Refrigerator/Freezer, Tankless Water Heater, Washer
Laundry Inside, Sink
Exterior
Exterior Feature Gas Grill, Sprinkler Auto
Garage Spaces 2.0
Pool Community Lap Pool, In Ground, Concrete, Gas Heat, Screen Enclosure
Community Features Golf Bundled, Basketball, BBQ - Picnic, Beauty Salon, Bike And Jog Path, Bike Storage, Billiards, Bocce Court, Cabana, Clubhouse, Community Boat Dock, Community Boat Ramp, Park, Pool, Community Room, Community Spa/Hot tub, Dog Park, Fitness Center, Fishing, Full Service Spa, Golf, Internet Access, Pickleball, Private Membership, Putting Green, Restaurant, Sauna, Shopping, Sidewalks, Street Lights, Tennis Court(s), Gated, Golf Course, Tennis
Utilities Available Underground Utilities, Natural Gas Connected, Cable Not Available, Natural Gas Available
Waterfront Description None
View Y/N Yes
View Golf Course
Roof Type Tile
Porch Screened Lanai/Porch
Garage Yes
Private Pool Yes
Building
Lot Description On Golf Course
Story 1
Sewer Central
Water Central
Level or Stories 1 Story/Ranch
Structure Type Concrete Block,Stucco
New Construction No
Others
HOA Fee Include Insurance,Maintenance Grounds,Legal/Accounting,Manager,Street Lights,Street Maintenance,Trash
Senior Community No
Tax ID 422620108012
Ownership Single Family
Security Features Smoke Detector(s),Smoke Detectors
Acceptable Financing Buyer Finance/Cash, FHA, VA Loan
Listing Terms Buyer Finance/Cash, FHA, VA Loan
GET MORE INFORMATION

Agent | License ID: 3068523






