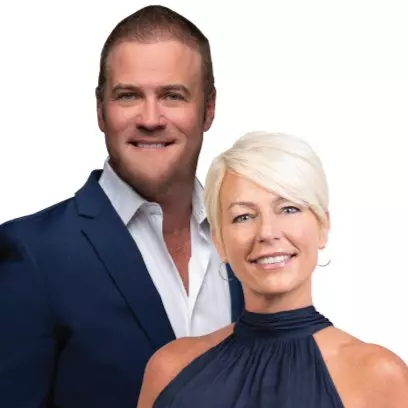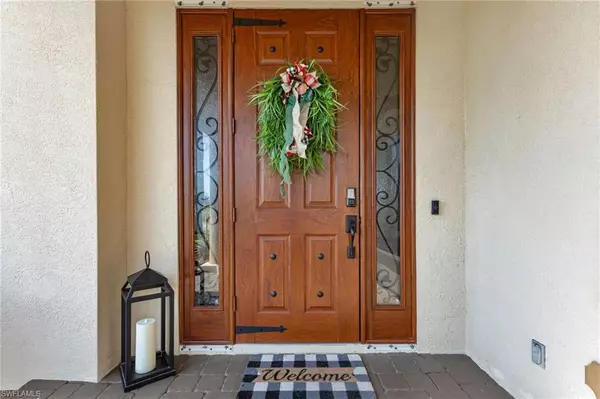
4 Beds
3 Baths
2,322 SqFt
4 Beds
3 Baths
2,322 SqFt
Key Details
Property Type Single Family Home
Sub Type Single Family Residence
Listing Status Active
Purchase Type For Sale
Square Footage 2,322 sqft
Price per Sqft $426
Subdivision South Gulf Cove
MLS Listing ID 2025014693
Bedrooms 4
Full Baths 3
HOA Fees $125/ann
HOA Y/N Yes
Annual Recurring Fee 125.0
Year Built 2006
Annual Tax Amount $10,300
Tax Year 2025
Lot Size 0.260 Acres
Acres 0.26
Property Sub-Type Single Family Residence
Source Florida Gulf Coast
Property Description
Location
State FL
County Charlotte
Area Oa01 - Out Of Area
Zoning RSF3.5
Rooms
Dining Room Dining - Living
Kitchen Kitchen Island
Interior
Interior Features Central Vacuum, Family Room, Built-In Cabinets, Volume Ceiling
Heating Natural Gas, Fireplace(s)
Cooling Ceiling Fan(s), Gas
Flooring Laminate, Tile
Fireplace Yes
Window Features Thermal,Impact Resistant Windows,Shutters Electric,Shutters - Manual
Appliance Dishwasher, Dryer, Ice Maker, Microwave, Range, Refrigerator, Washer
Laundry Inside
Exterior
Exterior Feature Boat Canopy/Cover, Boat Lift, Composite Dock, Dock Included, Sprinkler Auto
Garage Spaces 3.0
Pool In Ground, Custom Upgrades, Equipment Stays, Electric Heat
Community Features Clubhouse, Boating
Utilities Available Natural Gas Connected, Cable Available
Waterfront Description Canal Front,Seawall
View Y/N No
View Canal
Roof Type Shingle
Street Surface Paved
Porch Screened Lanai/Porch
Garage Yes
Private Pool Yes
Building
Lot Description Corner Lot
Story 1
Sewer Central
Water Central
Level or Stories 1 Story/Ranch
Structure Type Concrete Block,Brick,Stone,Stucco
New Construction No
Others
HOA Fee Include Trash
Senior Community No
Tax ID 412127229015
Ownership Single Family
Security Features Security System
Acceptable Financing Buyer Finance/Cash
Listing Terms Buyer Finance/Cash
Pets Allowed No Approval Needed
GET MORE INFORMATION

Agent | License ID: 3068523






