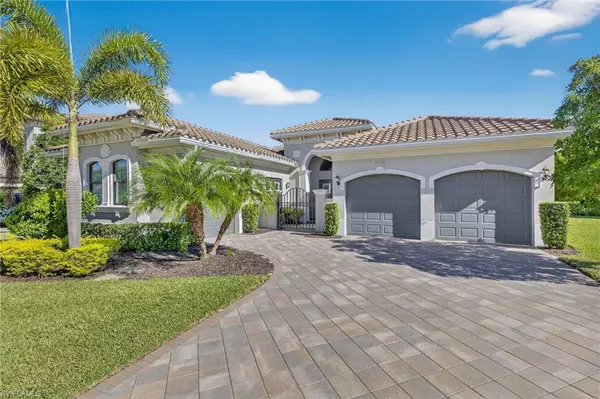
3 Beds
4 Baths
3,071 SqFt
3 Beds
4 Baths
3,071 SqFt
Open House
Sun Oct 19, 1:00pm - 3:00pm
Key Details
Property Type Single Family Home
Sub Type Single Family Residence
Listing Status Active
Purchase Type For Sale
Square Footage 3,071 sqft
Price per Sqft $504
Subdivision Stonecreek
MLS Listing ID 225073514
Style Contemporary
Bedrooms 3
Full Baths 3
Half Baths 1
HOA Fees $1,549/qua
HOA Y/N Yes
Year Built 2020
Annual Tax Amount $7,233
Tax Year 2024
Lot Size 10,454 Sqft
Acres 0.24
Property Sub-Type Single Family Residence
Source Naples
Property Description
From the moment you enter, you'll appreciate the neutral, modern finishes that allow for an effortless move-in and immediate enjoyment. The open-concept design is ideal for entertaining, while the split-bedroom layout ensures privacy when guests return home. The primary suite offers a true retreat, complete with custom closets that keep everything organized during your stay.
Step outside and soak in the serene lake views from your private pool and oversized lanai. Outfitted with Storm Smart screens, this extended outdoor living space allows you to relax and entertain year-round with peace of mind. The home also features all-impact windows and doors, making it a secure and easy lock-and-leave option for seasonal residents.
Living in Stonecreek means resort-style amenities right at your doorstep - including a community pool, fitness center, pickleball and tennis courts, an indoor sports court, and social activities that make it easy to connect with neighbors. Conveniently located in North Naples, you'll enjoy quick access to I-75, championship golf courses nearby, upscale dining, boutique shopping, and world-class beaches.
Whether you're seeking a warm winter getaway or a future full-time residence, this home offers the perfect blend of luxury, comfort, and convenience.
Location
State FL
County Collier
Area Na21 - N/O Immokalee Rd E/O 75
Rooms
Dining Room Eat-in Kitchen, Formal
Kitchen Kitchen Island
Interior
Interior Features Split Bedrooms, Den - Study, Wired for Data, Closet Cabinets, Tray Ceiling(s), Walk-In Closet(s), Wet Bar
Heating Natural Gas
Cooling Central Electric
Flooring Carpet, Tile
Window Features Impact Resistant,Single Hung,Impact Resistant Windows,Shutters - Screens/Fabric,Window Coverings
Appliance Gas Cooktop, Dishwasher, Disposal, Double Oven, Dryer, Microwave, Refrigerator/Freezer, Self Cleaning Oven, Wall Oven, Washer
Laundry Inside
Exterior
Exterior Feature Grill - Other, Sprinkler Auto
Garage Spaces 3.0
Fence Fenced
Pool Community Lap Pool, In Ground, Equipment Stays, Gas Heat, Salt Water
Community Features Basketball, Bike And Jog Path, Clubhouse, Pool, Community Spa/Hot tub, Fitness Center, Internet Access, Pickleball, Sidewalks, Street Lights, Tennis Court(s), Volleyball, Gated, Tennis
Utilities Available Underground Utilities, Natural Gas Connected, Cable Available, Natural Gas Available
Waterfront Description Lake Front
View Y/N No
View Lake
Roof Type Tile
Street Surface Paved
Porch Screened Lanai/Porch
Garage Yes
Private Pool Yes
Building
Lot Description Oversize
Sewer Central
Water Central
Architectural Style Contemporary
Structure Type Concrete Block,Stucco
New Construction No
Schools
Elementary Schools Laurel Oak Elementary School
Middle Schools Oakridge Middle School
High Schools Aubrey Rogers High School
Others
HOA Fee Include Irrigation Water,Maintenance Grounds,Legal/Accounting,Pest Control Exterior,Rec Facilities,Reserve,Security,Street Lights,Street Maintenance
Senior Community No
Tax ID 74937506409
Ownership Single Family
Security Features Security System,Smoke Detector(s),Smoke Detectors
Acceptable Financing Buyer Finance/Cash
Listing Terms Buyer Finance/Cash
GET MORE INFORMATION

Agent | License ID: 3068523






