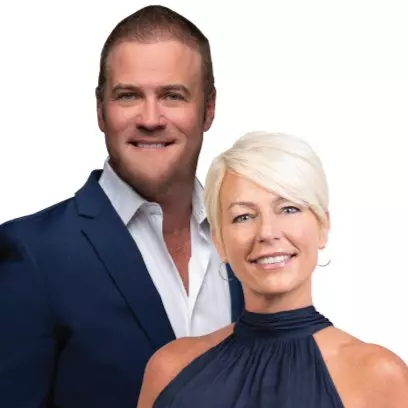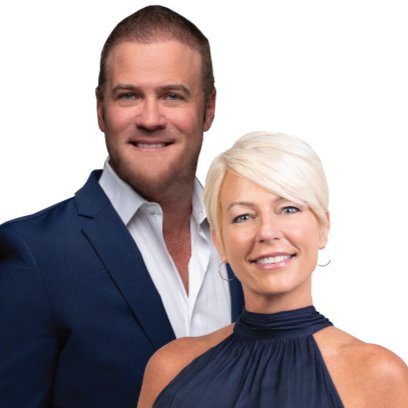
2 Beds
2 Baths
1,577 SqFt
2 Beds
2 Baths
1,577 SqFt
Key Details
Property Type Single Family Home
Sub Type Single Family Residence
Listing Status Active
Purchase Type For Sale
Square Footage 1,577 sqft
Price per Sqft $144
Subdivision Labelle
MLS Listing ID 225016806
Style Traditional
Bedrooms 2
Full Baths 2
HOA Y/N No
Year Built 1950
Annual Tax Amount $5,670
Tax Year 2024
Lot Size 0.500 Acres
Acres 0.5
Property Sub-Type Single Family Residence
Source Florida Gulf Coast
Property Description
The home features a durable metal roof, city water and sewer services, a fenced backyard, expansive screened-in patio, and a private well for irrigation. While the interior is ready for updates and some TLC, the potential is undeniable—turn this diamond in the rough into the showpiece you've always dreamed of.
Location
State FL
County Hendry
Area Hd01 - Hendry County
Rooms
Dining Room Dining - Family
Interior
Interior Features Den - Study, Guest Bath, Guest Room, Built-In Cabinets, Wired for Data, Pantry
Heating Central Electric
Cooling Central Electric
Flooring Vinyl
Window Features Single Hung
Appliance None
Laundry Washer/Dryer Hookup, In Garage
Exterior
Garage Spaces 2.0
Fence Fenced
Community Features Guest Room, Internet Access, Non-Gated
Utilities Available Cable Available
Waterfront Description None
View Y/N Yes
View Landscaped Area
Roof Type Metal
Street Surface Paved
Porch Screened Lanai/Porch, Patio
Garage Yes
Private Pool No
Building
Lot Description Corner Lot
Story 1
Sewer Central
Water Central
Architectural Style Traditional
Level or Stories 1 Story/Ranch
Structure Type Wood Frame
New Construction No
Schools
Elementary Schools Upthegrove Elementary
Middle Schools Labelle Middle School
High Schools Labelle High School
Others
HOA Fee Include None
Tax ID 2-29-43-02-500-0000.0060
Ownership Single Family
Acceptable Financing Buyer Finance/Cash
Listing Terms Buyer Finance/Cash
Virtual Tour https://www.tourfactory.com/idxr3190850
GET MORE INFORMATION

Agent | License ID: 3068523






